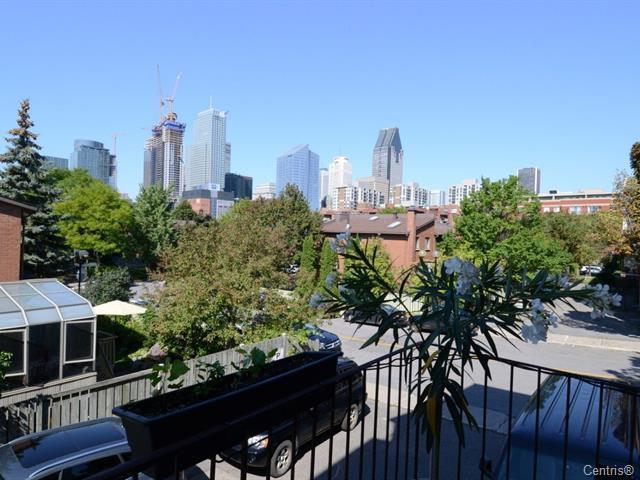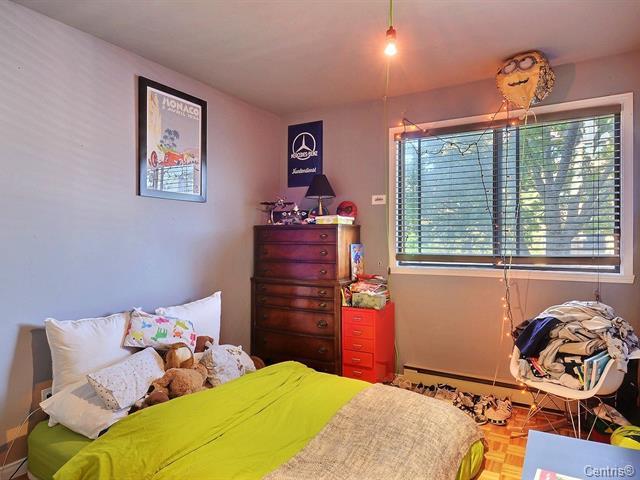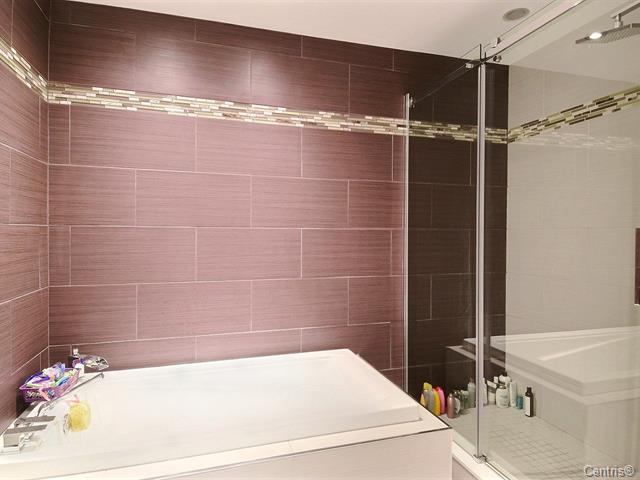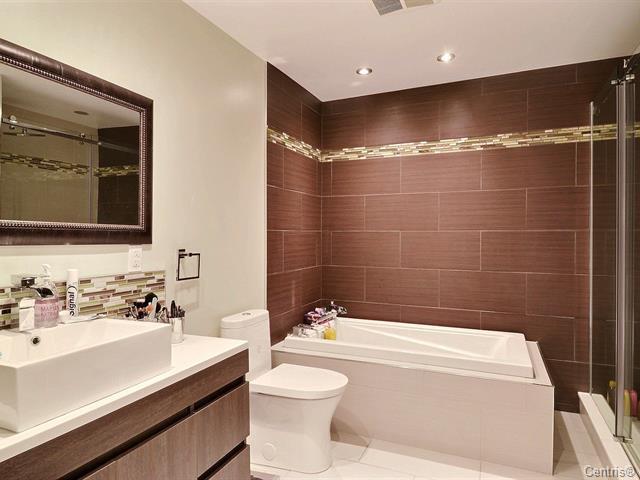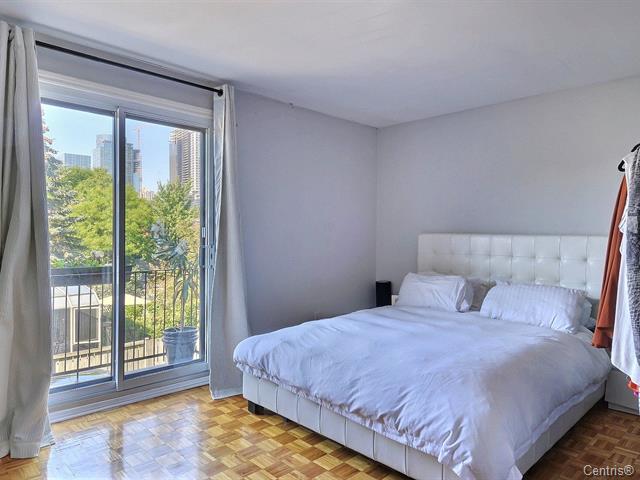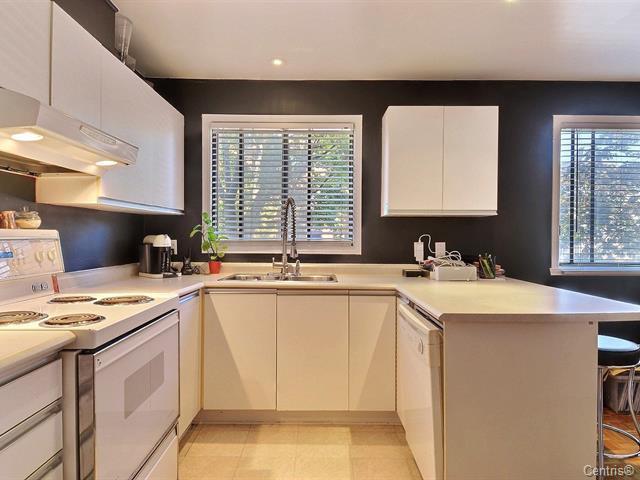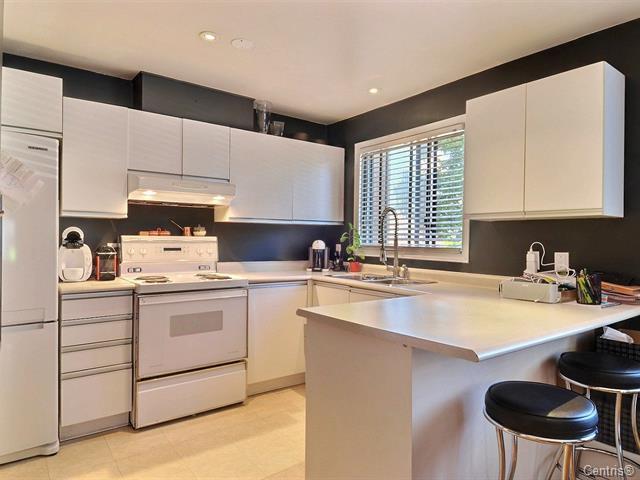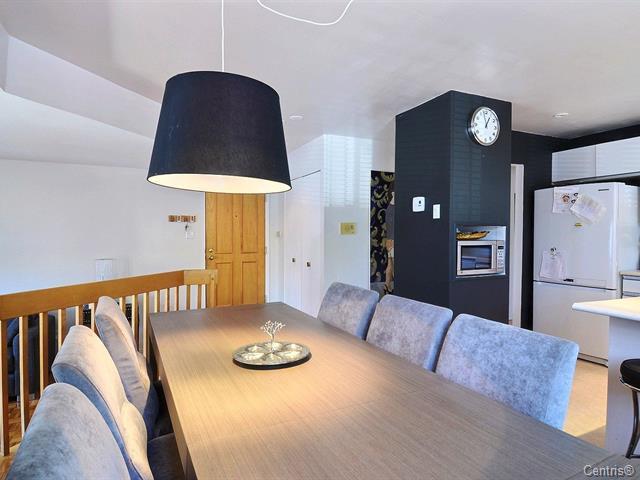Beautiful, very bright corner condo: 2 bedrooms with large living and dining areas, very nice renovated bathroom with large shower, fireplace, 5 appliances, a/c, balconies, garage and storage. Walking distance to all services: Excellent value for downtown with a garage as a bonus!
Inclusions
Fridge, stove, dishwasher, washer/dryer, microwave, air conditioning unit, blinds and light fixtures.
Addenda
The “Walk Score” of this unit is 94. An ideal location for your travels with the added bonus of indoor parking. The brightness of this fenestrated unit on 3 sides will please you. The kitchen with its lunch counter is very spacious and convivial, as is the living room with the wood-burning fireplace. The bathroom has been tastefully renovated and offers a spacious shower separated from the bath as well as a heated floor. This unit offers plenty of storage with a storage space in the unit of a very good size. Very nice view of downtown from the balcony at the back! In addition, you benefit from a balcony space at the front.


